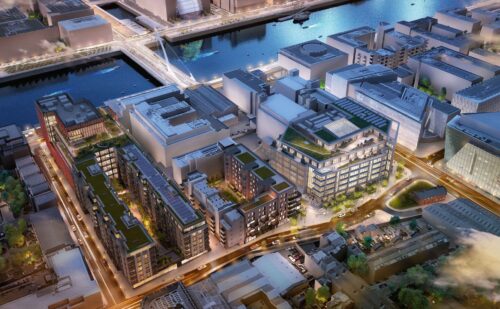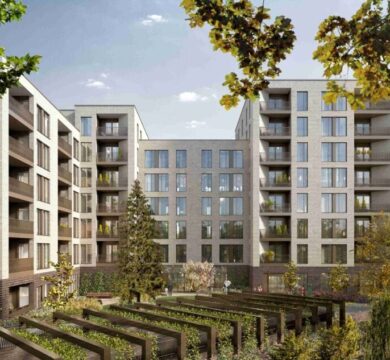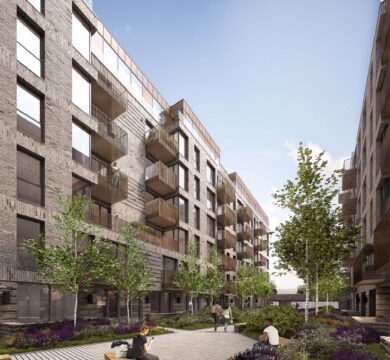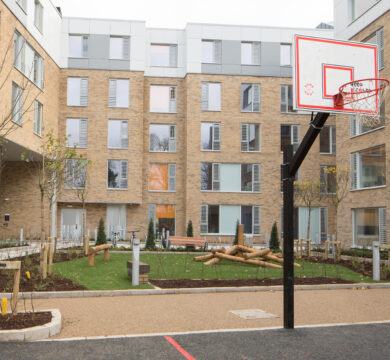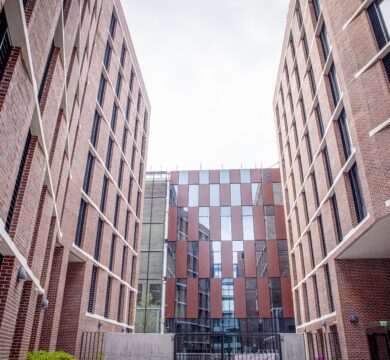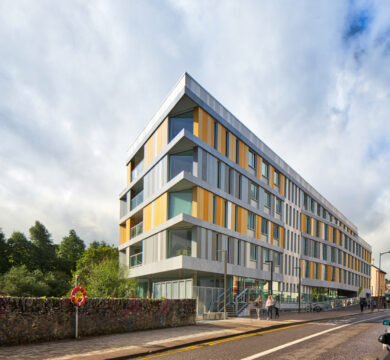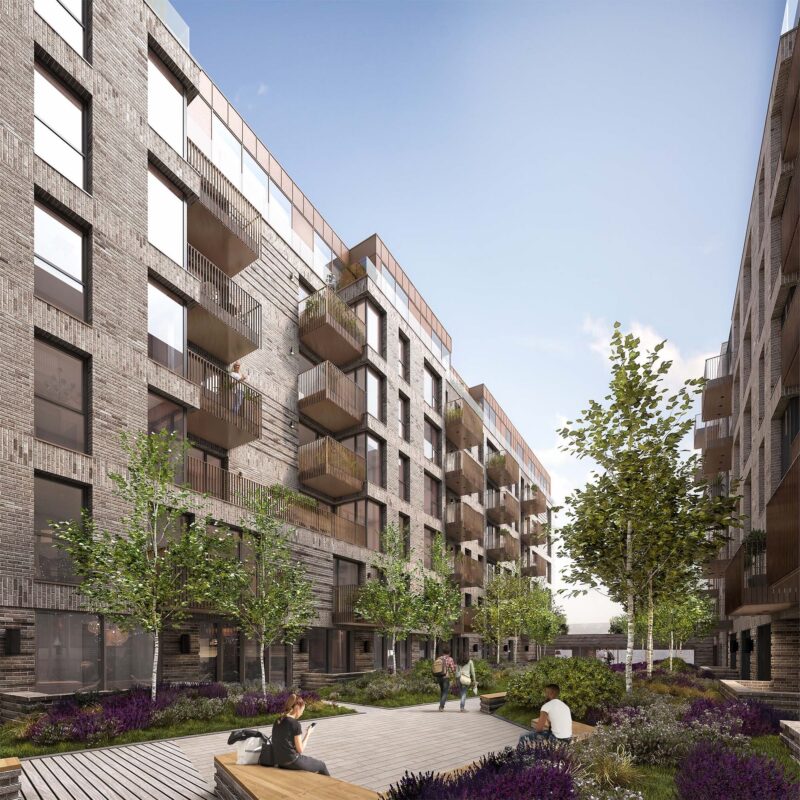
- Marlet Property Group
- Lime Street, Dublin 2
- Architect: Henry J Lyons,Structural Engineer: O’Connor Sutton Cronin OCSC, Quantity Surveyor: Turner & Townsend,
- Q2 2022
Bright, open, situated in the heart of the Silicon Docks, One Lime Street features 216 one and two-bed apartments over 6 floors. Amenity spaces include multi-purpose rooms, a gym, a lounge, and, many landscaped outdoor communal spaces including a first-floor roof terrace.
The development has been designed as a U-shaped block around a light, bright and airy central courtyard, giving residents a respite from the busy city surroundings. It is primarily constructed with brick to keep tradition with neighbouring residential architecture and industrial buildings in the Docklands area.
Street and basement levels provide 2,500 sq ft of retail space for a café and a couple of shops, some storage space for residents use and parking for cars and bikes.
