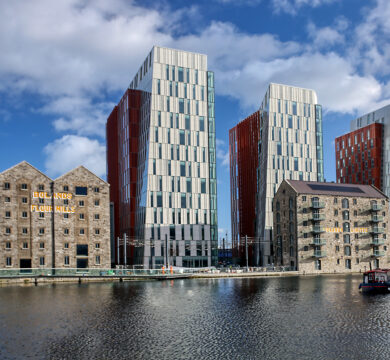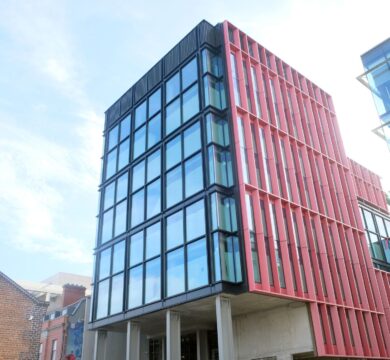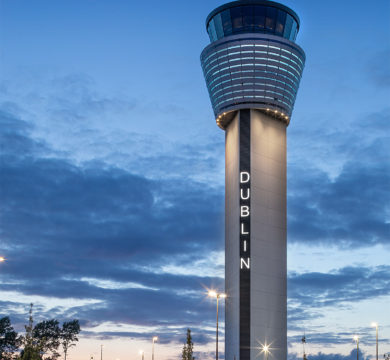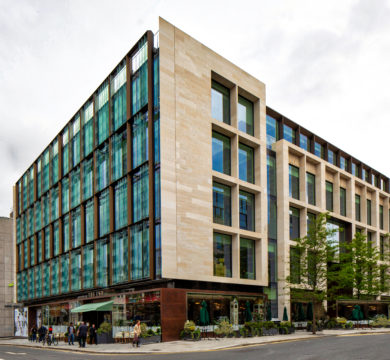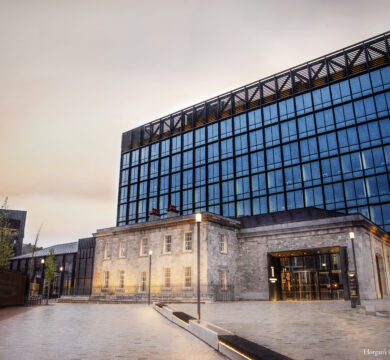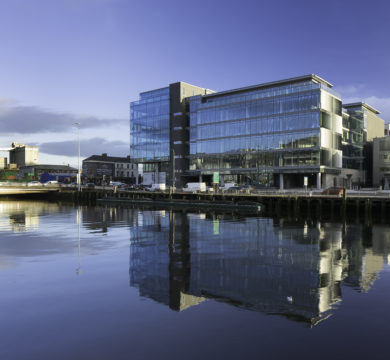Our Work - BAM Building - Commercial
Visual Control Tower, Dublin Airport
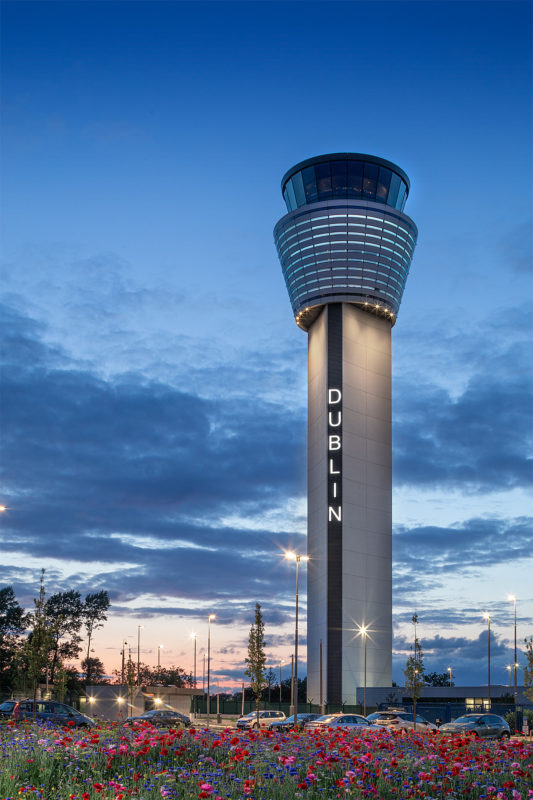
- Irish Aviation Authority
- Dublin Airport
- Scott Tallon Walker, Arup, Linesight
- March 2019
- Building of the year- Building & Architect of the Year Awards 2021, Engineering Project of the Year- Irish Building and Design Awards 2021 , Highly Commended- Irish Concrete Society Awards 2020
The new facility is within the domain of the current air traffic control facilities at Dublin Airport and comprises three separate but integrated building elements namely:
- A control cab and associated elements
- The cab supporting shaft
- A base building to accommodate staff facilities, electronic systems and mechanical plant space to provide control of the building environment.
The overall height of the VCT structure, resulting from the operational requirement for a control room floor level of 80m above ground level, will be an overall height of 86.9m. The new facility comprises two main components: The Cab (including the Visual Control Room or VCR) and its associated Support Facilities. Most of the support accommodation (technical rooms and associated plant) has been separated from the Tower and is located in a single storey support facility at ground level. This support building is connected to the Cab Shaft with a fully glazed single storey link corridor.
See cab lift video
The Cab structure itself comprises 5 levels and contains essential technical facilities / staff accommodation, plant space, technical equipment, maintenance facilities, and the VCR itself. The tapering cone shape of the cab is a result of the spatial requirements of the various functions at each level, and their relationship (in terms of proximity) to the VCR. The support shaft to the cab is an essential element of the structure and considerable effort has gone into making it appear as slender and unobtrusive as possible. Its triangular plan form derives from the 3 modes of vertical circulation from bottom to top: the 2 lifts and the single escape stairway.
The project also includes the demolition and removal of an existing derelict house; the demolition of an existing car park and the construction of a new car adjacent park; the upgrade of security infrastructure including, significant service diversions and the installation of a new landscaping scheme surrounding the new facility.
