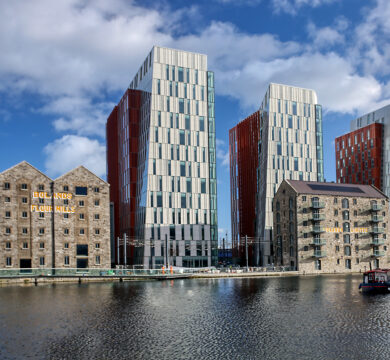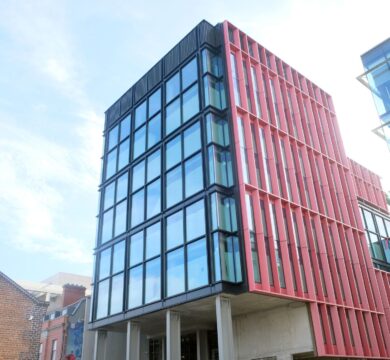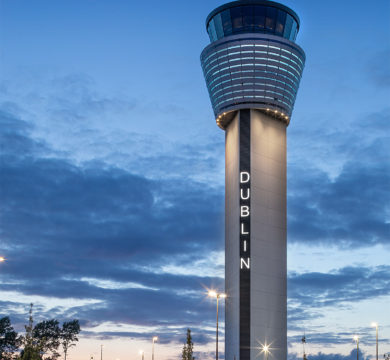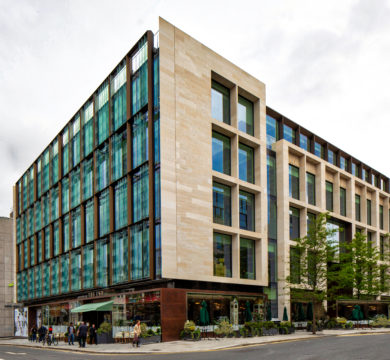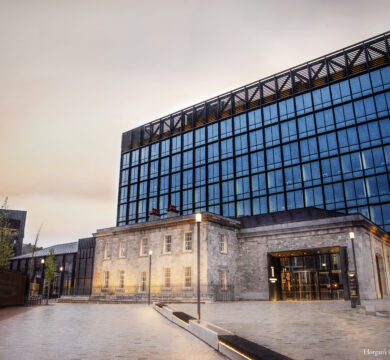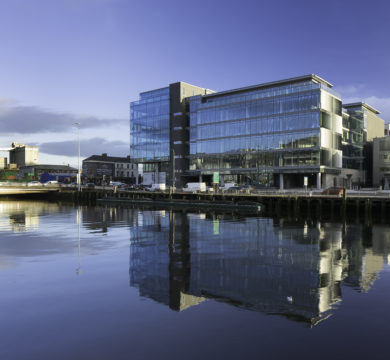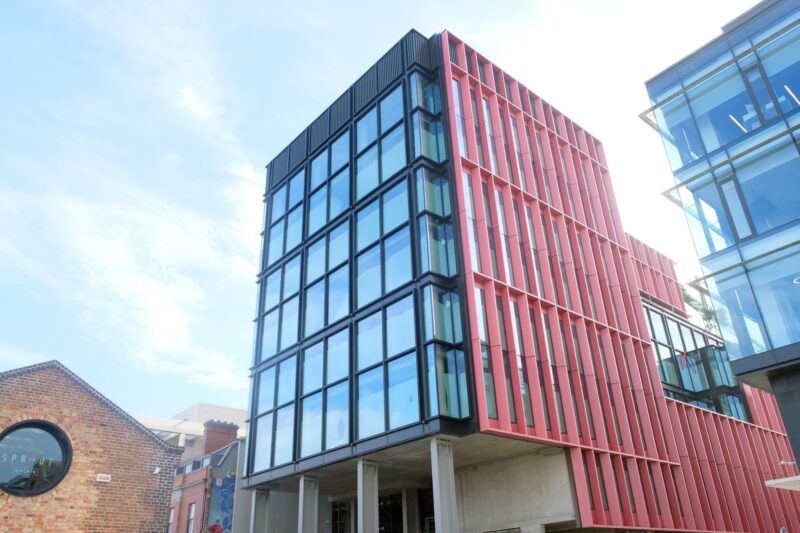
- Marlet Property Group
- Dublin
- Architect: Henry J Lyons
- 2023
The Shipping Office, situated at the heart of Dublin’s South Docks, is a tech hub offering 16,923m2 of prime office accommodation, 1,200m2 of roof garden, 5 large terraces, 27 showers with extensive changing facilities, 16 basement car parking spaces, 2 electric charging points and 234 bike spaces
This state-of-the-art facility is designed to be one of the most sustainable buildings in Ireland. The building will achieve LEED Platinum Certification and NZEB status, is WiredScore Platinum, and holds an A3 BER Rating.
This Grade A, eight storey office-led building features open floorplates with access to multiple landscaped terraces offering best-in-class amenities allowing for flexibility with light with well-being and sustainability at its core.
The Shipping office, alongside One Lime Street sits within a new wholly generated and repurposed Dublin quarter, that cleverly combines commercial and residential developments.
