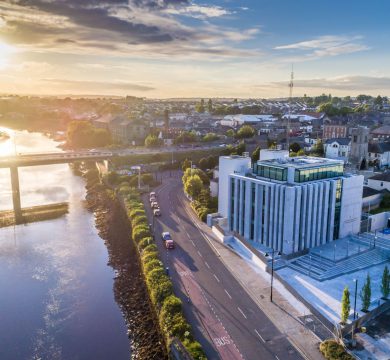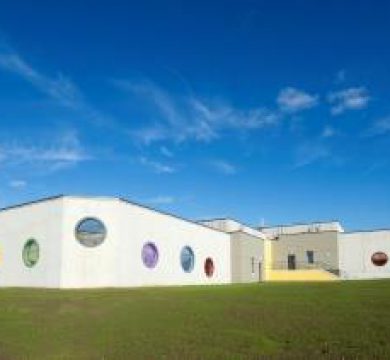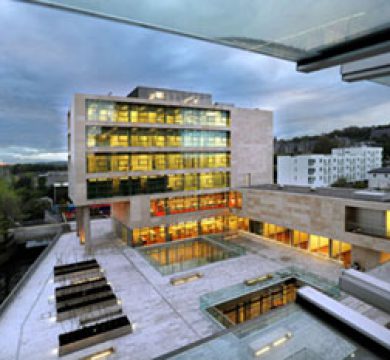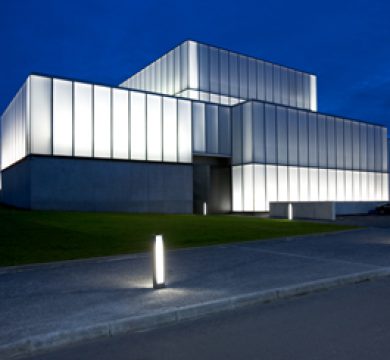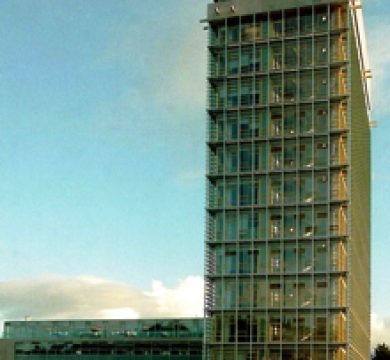Our Work - BAM Building - Civic Buildings
National Children’s Detention Facility
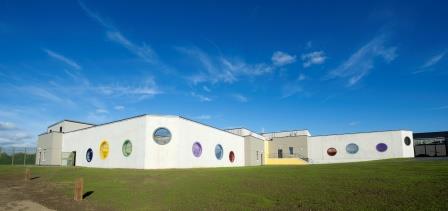
- OPW
- Lusk, County Dublin
- Architect: OPW, Structural Engineer: OPW, Quantity Surveyor: BSP
- Oct 2015
The provision of secure accommodation for children detained by the courts. The project includes individual residential units, educational and recreational facilities, ancillary administration, staff, catering, laundry, visiting, admissions, medical, maintenance and waste handling facilities. Total approximately 13650m2 internal floor area.
60 new build secure spaces are provided for children. The existing Oberstown Boys and Oberstown Girls units were demolished, when the new build accommodation was occupied. The existing Trinity House, Cuan Beag, Recreation Building and Step Down House units on the site were retained, to bring the total number of secure places on site to 90.
A small temporary structure was built to facilitate construction works and on development completion was retained and converted for training use. The existing secondary vehicular entrance to the southern end of the site was used initially as a construction entrance and was modified to become the staff entrance to new staff car park. The existing main entrance from the public road provides vehicular and pedestrian access for visitors to a new visitor carpark located outside the inner secure area.
There is a secure perimeter to the National Children Detention Facilities, consisting of the existing .5m high steel mesh outer fence, a 30m wide minimum, landscaped cordon sanitaire and a further 5.2m high steel mesh inner fence.
Site development works included roadways, paths, and surface water attenuation ponds, integrated constructed wet land areas for sewage treatment mainly native species trees and planting for biodiversity and screening purposes. Low intensity lighting, security situation lighting and CCTV cameras will cover access points and the secure external areas. External recreation spaces including a grass pitch for sports and training were incorporated.
The external finishes of the new buildings included render, timber cladding, fair faced concrete, glazed curtain walling, stone cladding, brick, metal cladding, metal mesh cladding and metal clad roofing.
The development comprised approximately 21.5 hectares on an overall property of approximately 24.5 hectares.
