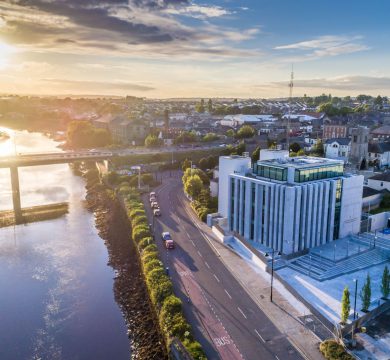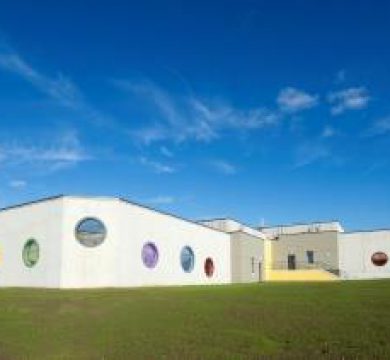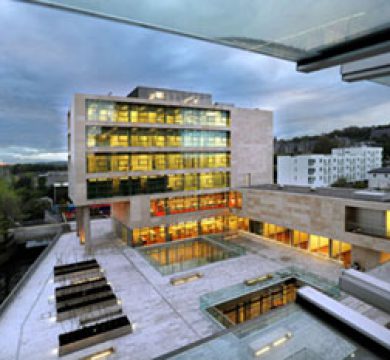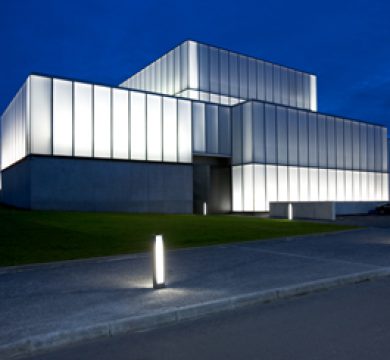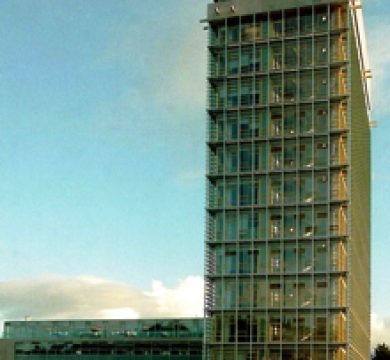Our Work - BAM Building - Civic Buildings
Cork County New Library Headquarters
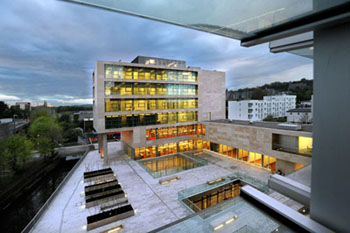
- Cork County Council
- Carrigrohane, Cork
- Shay Cleary Architects; Arupn Consulting; Bruce Shaw
- April 2009
The New Library HQ completes the third phase of the on-going development of the Cork County Council office campus. The development consists of the construction of a New Library Headquarters Building, which includes the new six storey over basement library building, office space over top three floors with an approximate gross floor area of 4,500m2.
The structure consists of an in-situ concrete waterproof basement and podium slab, in-situ concrete flat slabs and columns from ground to roof level, stone cladding to all elevations, curtain walling to all elevations, floor to ceiling vertical glazed louvers to six storey block on east & west facades, a landscaped courtyard area including soft landscaping to adjoining areas, and the re-alignment of vehicular access.
The facade of the New Library HQ is clad in a beige German limestone (jura beige), with the internal finishes consisting of stone and timber flooring to the ground floor, carpet to office areas, painted plaster walls and ceilings throughout, with a glazed anodised aluminium facade, all wrapped in the aforementioned stone cladding. The new Library HQ is equipped with vertical glass louvers on the east and west facades. These help to minimise solar gain, while allowing for natural ventilation to be maintained at the glazing behind.
The fit out construction works comprised the complete structural, architectural, M&E and IT works to:
- 25 No cellular offices
- 2 No training rooms and conference centre
- Cantilever meeting room
- Open plan offices totalling some 1500m2
- Library compactus storage areas throughout totalling some 1200m2
- 2 No external sunken courtyards to lower ground floor area
- Reading room to first floor area
- 3 No comms rooms/control rooms/server rooms
- 7 No kitchenette areas
- 7 No toilet areas including disabled toilets
- 2 No passenger/goods lift
- Miscellaneous rooms, e.g. lobbies, reception areas, help desk
In addition the development includes:
- Extensive external paving works
- External car parking for approx 50 cars,
- Installation of new roadway access
- Pedestrian bridge over the Curraheen River
- Extensive soft landscaping works
