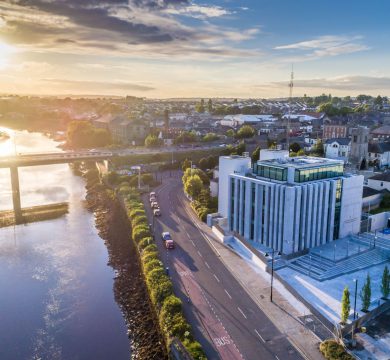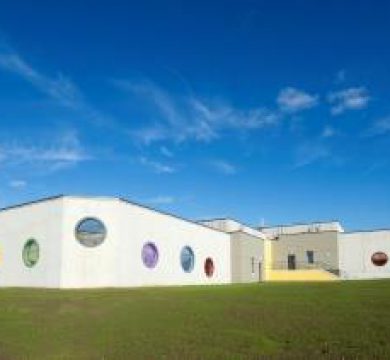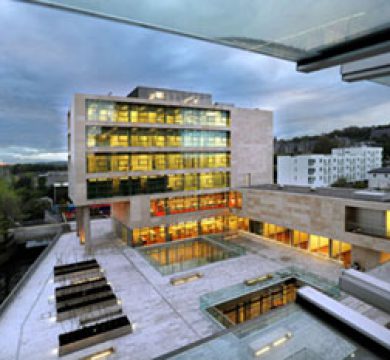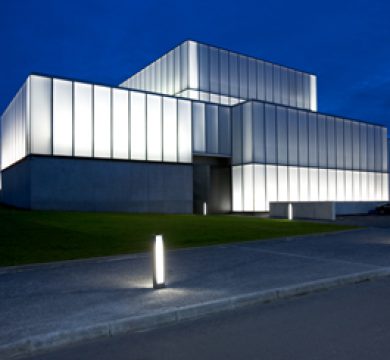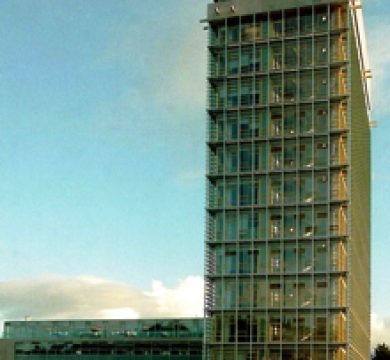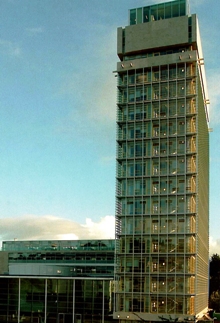
- Cork County Council
- Carrigrohane Road, Cork
- Architect: Shay Cleary Architects, Structural Engineer: Arup Consulting Eng (Cork), Services Engineer: Arup consulting Eng (Cork), Quantity Surveyor: Bruce Shaw (Cork)
- November 2005
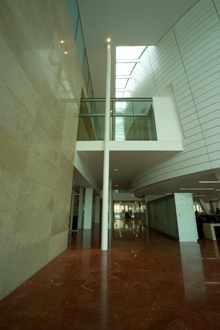
The project involved the re-cladding and fitting out of an existing 1960’s tower block along with providing further office accommodation in a six storey extension, including a new concourse and council chamber. The re-development of Cork County Hall consists of a number of elements including the construction of a triple height concourse as a new public space joining the existing tower to the new accommodation. To the rear of this public hall is the new six storey extension with part basement with a gross floor area of 6,568m2, providing additional office space as well as a canteen at ground floor level. The three storey wing of the building provides accommodation for the elected members of the council, and is adjacent to a new elliptical council chamber which sits in the public volume of the concourse.
The works consisted of the complete refurbishment of the existing 16 storey tower building, which involved the complete demolition of all existing finishes internally, and the removal of the entire existing external façade. The 16 storey tower building has been completely refurbished, and has been fitted out to the highest contemporary office standards, and also involved the restoration works to the existing hardwood timber flooring which was completely restored. The existing deteriorated non-structural concrete cruciform’s were replaced with a system of climatically responsive glass louvres which allows the building to be naturally ventilated.
This twin skin façade was installed to the 16 storey Tower block, using a Schuco façade system. The outer façade consists of primary vertical mullions, which span from floor to floor in line with the existing structural column grid. Secondary mullions at 1.2m centres support the glass spandrels and louvres. These elements are fixed to the existing concrete slab to the perimeter of the building with steel outriggers. The outer façade grid incorporates a glass louvre system with each blade consisting of 16mm laminate glass, supported on aluminium extrusions. Each bank of louvres is controlled by automatic actuators connected back to the BMS.
The former council chamber at the top of the tower is now a conference centre with an associated restaurant in the new glass pavilion at the uppermost level. There are panoramic views to the county and the city from this new facility. The overall development is a modern headquarters for the administration of the county incorporating new & existing elements.
The building is designed and constructed to achieve a high level of energy efficiency and this is achieved by a combination of the following measures:
- Advanced climatically controlled naturally ventilated façade system, with actuated louvers controlled via the BMS
- Roof mounted solar collection panel for the domestic hot water system
- Photocell and PIR controlled low energy lighting system, which adjusts the internal lighting levels based on external lighting levels and room occupancy.
- Recirculation of heated air dependent on the BMS signals of the external temperature
- Dual purpose chilling/heating plant
In addition the development includes:
- A stand alone three level car park building, gross area 8,374 m2.
- Landscaping & surface car parking scheme.
- The reconfiguration and relocation of the vehicular access to the complex along with the associated traffic safety measures and improvements
- Installation of new roadway access
- Pedestrian bridge over the Curraheen River
