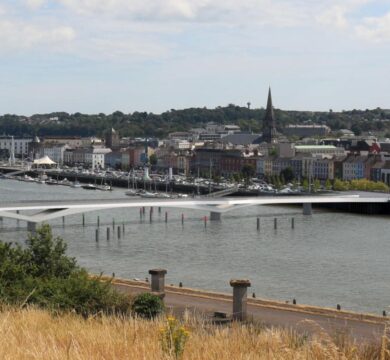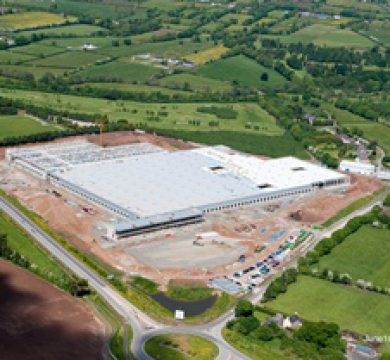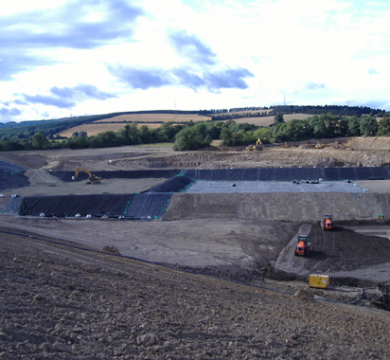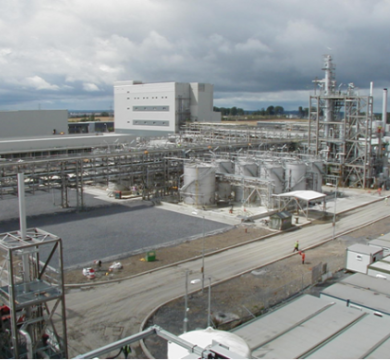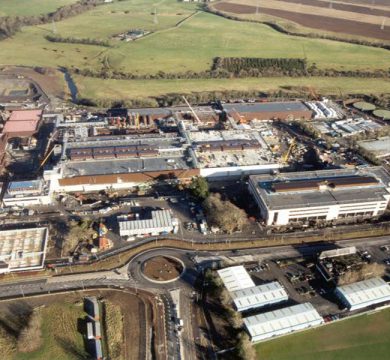Our Work - BAM Civil - Site Development
Aldi Regional Distribution Centre. Mitchelstown
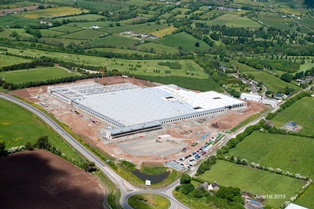
- ALDI Stores (Ireland) Limited
- Mitchelstown, County Cork
- Arup Consulting Eng, Downes Associates, Koschany+Zimmer Architects
- April 2008
This project consists of the site development of 33 acres (135,000m) at Mitchelstown, Co. Cork for the construction of a regional office and a distribution centre with a gross floor area of 59,500m for ALDI Stores.
The project entails the following:
- The stripping of topsoil under archaeologist supervision
- The excavation of 230,000m
- rock using blasting and processing to a structural fill specification for use on site to raise levels under the building.
- The excavation of surface water lined attenuation pond and associated planted and drainage works.
- The excavation, haulage, disposition and compaction of the fill material within the extent of the site to form the level platform for the proposed building along with disposal of site of surplus.
- The management of the earthworks fill material available on site so as to optimise its usage.
- The stabilisation of rock slopes, including scaling, cleaning, profiling of overburden slope along with the installation of rock catch fences.
- The construction of over 350 reinforced concrete bases for the structural steel frame building along with associated reinforced concrete retaining walls.
- The construction of a two story reinforced concrete framed office building.
- The preparing of 58,000m for super-flat concrete floors to the warehouses along with associated design and installation 75 dock levellers.
- The installation of 400m of Gabion walling
- External works which included an alignment of the existing regional road to form an access on to the site, along with various dedicated freight yards, lorry parks and car parks.
Karst limestone features were encountered during the excavation works on the project. These were in the form of shallow holes and also undulating rock profiles. Further investigation in the form of Ground Pentrating Radar (GPR), probing and grouting were carried out over the footprint of the building.
The project also entailed the installation the infrastructural works for the distribution of various services within the site. These included surface water drainage, foul water drainage including pumping stations, pumps to bore hole for non-potable water supply, ring water mains, service ducting for site external works including communication, CCTV, public lighting, telecommunication, gas and water (surface, foul and potable).
