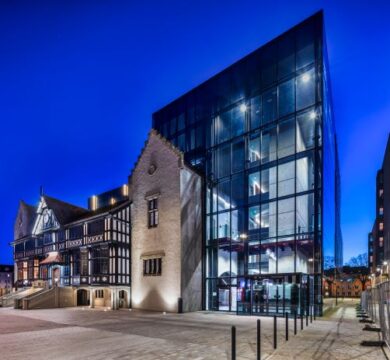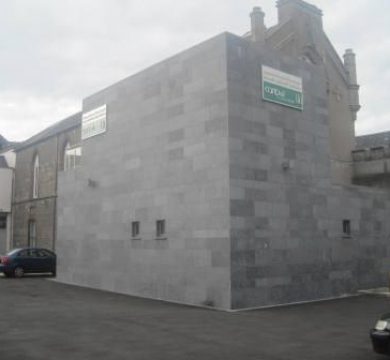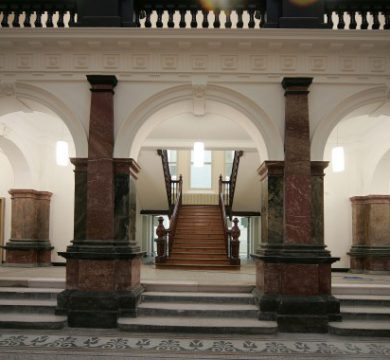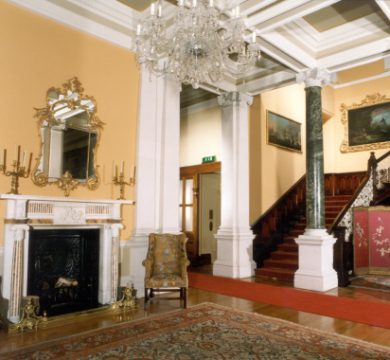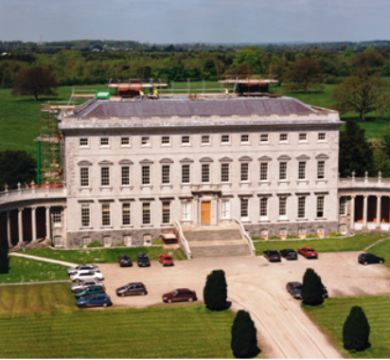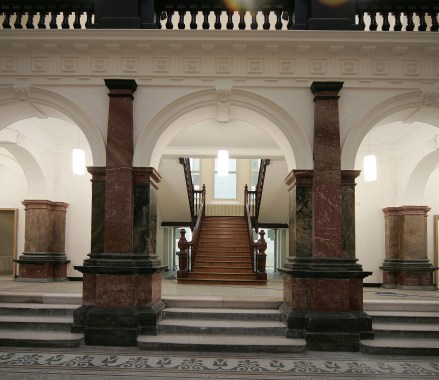
- Cork City Council
- Washington Street, Cork
- Architect: Cork City Council, Structural Engineer: Horgan Lynch & Partners, Quantity Surveyor: Bruce Shaw - Cork
- November 2004
The Cork City Council commissioned this project to restore this 1800's building to its original glory, allowing the court services to occupy it again.
The building has been vacant for the most part of 10 years. The building was reconstructed in 1897 and is of great architectural importance. To preserve the original fabric of the building, the refurbishment was carried out in accordance with the Venice charter. The project also included the installation of up to date mechanical and electrical systems to operate the courts efficiently and to the expected standards, without the sensitive fabric of the building being altered. The project was challenging in many ways, including dealing with its location on Washington street in Cork city centre, which meant space was at a premium and therefore required detail daily programming for the distribution of materials and the protection of the public.
The building boasts 4500 square metres of floor area and there a consider amount of supervision was required during the contract to supervise the detailed and sensitive work required to the many rooms (173 number) on every floor. There are ground, first, second and attic conversion floor space.
The basement required extensive civil works to construct a tunnel from the remand areas to the main courtrooms so as not to disturb the office personnel occupying the new office area on the ground floor. All of the existing walls were underpinned with insitu concrete so that the new waterproofed floors could be lower than the original floors to increase the head room as the ground floor was originally a basement with low ceilings.
The first and second floors were plastered with the original material (lime based) and the mechanical and electrical services were upgraded to include visual display units in the courtrooms. The timber through out was cleaned and varnished with repairs and replacement of moulding being carried out as required. The fireproofing of the building was upgraded, new doors installed where required and existing upgraded to meet current fire regulations.
The internal courtyard was permanently weathered with a glass roof and a glass floor installed at first floor creating a display area and increasing the floor space on the ground floor. The copper dome was re-clad and the surround pavement and roads upgraded in line with the preparation for Cork as the Cultural Capital of Europe.
