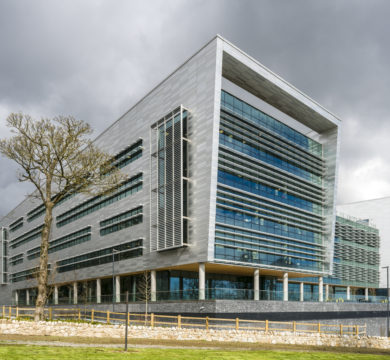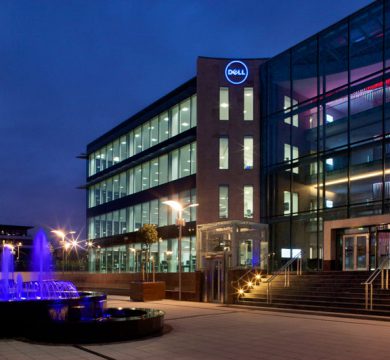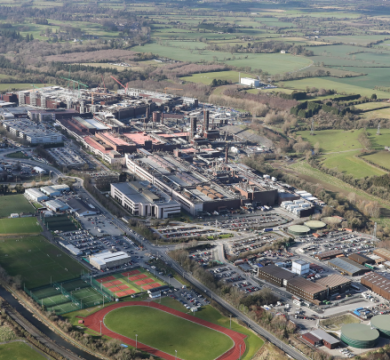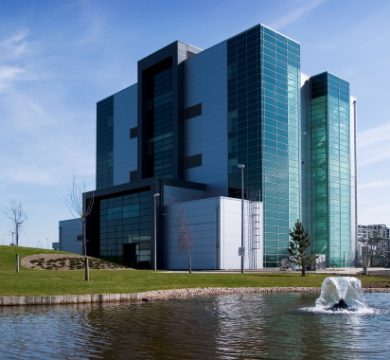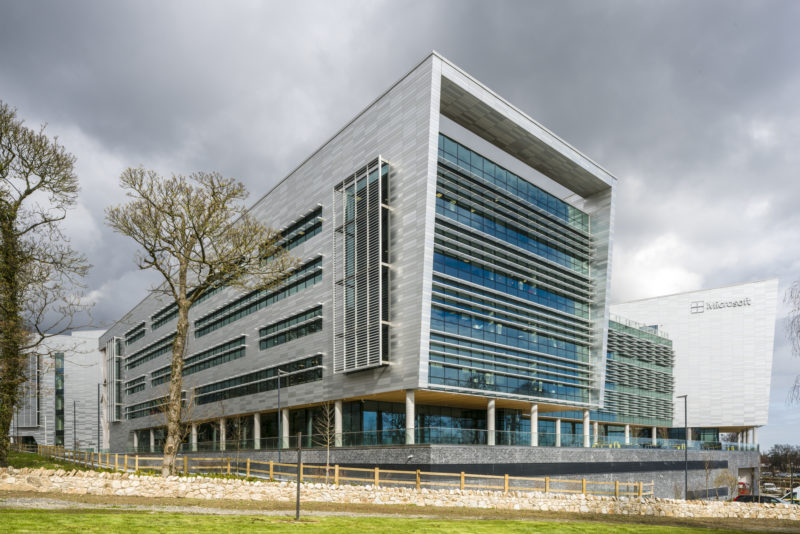
- Hi-Tech MNC
- Sandyford, Dublin - Ireland
- Arch: RKD Group,Eng: Hanley Pepper, Services: Barrdi Ethos Engineering
- June 2017
Design, construction, completion of the construction and fitting out of a new office over five levels above ground with two levels of basement. The building was completely fitted out ready for occupation delivering a new flexible and agile campus building for Hi-tech client.
This hi-tech HQ accommodates up to 2,300 staff and provides 35,000m2 of office accommodation over five floors. BAM were responsible for the design, construction, completion and construction and fitting out this hi-tech, flexible and agile campus, creating a new standard in the workplace environment.
Features include: formal and informal work spaces, a range of facilities including a music room, a yoga pod, a gym, treatment rooms, a mother’s room, a pod cast room, a number of restaurants with varied cuisine types, hang out areas, play areas, relaxation rooms and the latest and greatest Microsoft technology and a walking trail around the building perimeter.
Construction programme: 122 weeks. Elements include:
- Multipurpose rooms with automated movable walls;
- Executive client meeting suites;
- Two feature atriums with digital lake and digital waterfall and feature stair case, projecting single and double storey glazed pods, 11 conical roof lights;
- 4 single span link bridges in Harbour Atrium;
- 3rd floor Barista Bar;
- 4th floor terrace with feature seating and landscaping ;
- 14 lifts, 8 feature stairs to enhance the overall circulation of the floor plates;
- 1500m2 of green roof;
- 13 738 m2 basement over 2 floors;
- 256 basement car parking and 350 external car parking spaces.
